Sacramento’s Homeless Supportive Housing
Chris Holt
August 18, 2021
We see it every day at freeway offramps, parks, empty lots, and abandoned buildings, informal homeless encampments permeate our urban and suburban neighborhoods. Communities struggle to strike a balance between compassion and cleanliness, between enforcement and assistance. In the City of Sacramento, there’s an estimated 8,000 unhoused individuals and when you add the population of the County’s unincorporated areas, the problem grows to a nearly insurmountable level. Elected officials, faith-based groups, and social organizations such as First Step Communities, have long toiled to find solutions that fit within the currently available funding and regulatory environment. This has been an uphill battle and the problem is growing faster than the solution.
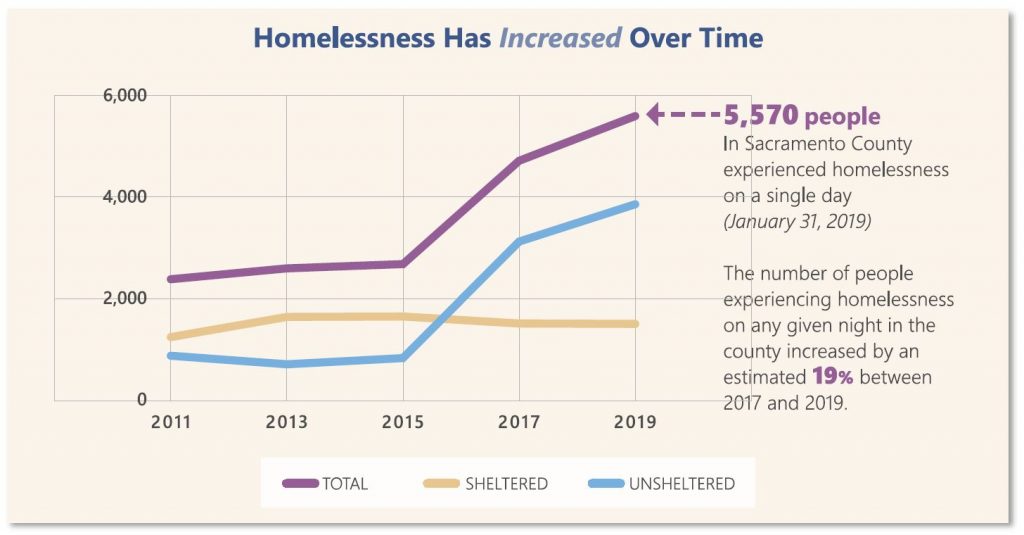
Source: Sacramento County Point-in-Time Homeless Count, 2019.
In spring of 2021, Urban Land Institute Sacramento (ULI) and American Institute of Architects Central Valley (AIACV) approached three Sacramento design firms to formulate private sector solutions as a team. They wanted something to bolster the community response, and asked for solutions that can be applied across the city while promoting dignity, security, and safety for the unhoused population and the surrounding communities.
The scale of this problem required a unique response, one that is both flexible and durable; one that can establish community, but be easily removable once the inhabitants have graduated to higher levels of housing security. So, our team got to work.
Our Process
First, we gathered some collaborators who bring a unique vision to the solution, including Atlas Lab (Landscape Architects) and Buehler Engineering (Structural Engineers) and started brainstorming ideas for our concept.
We held multiple (virtual) charrettes, researched previous and current designs to address homelessness, and formulated the guiding principles to our solution: promote safety, promote dignity, give agency, and be removable. This solution became less about a specific design response and more about a kit of parts that could be deployed wherever necessary and then moved to the next area of the city that needed it.
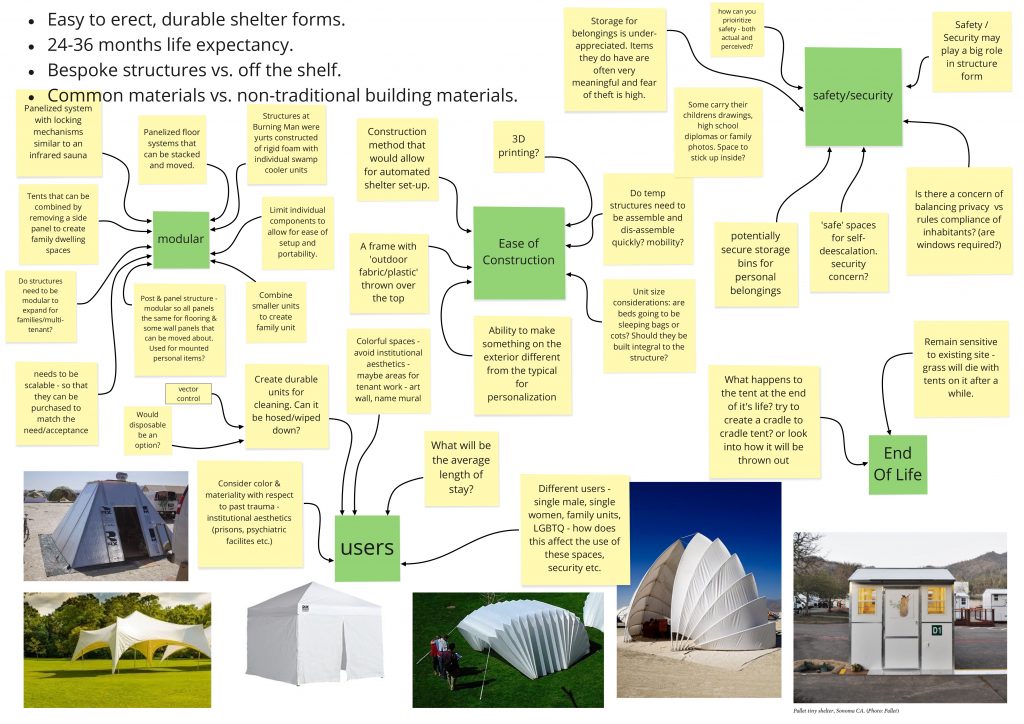
After the initial concept phase our designs were presented to the team leadership, which included First Step Communities, ULI and AIACV. These collaborative presentations allowed us the ability to hone our solution to fit the operating model of local non-profits that will eventually operate the community sites and provide supportive services to the individuals.
Our Proposed Concept
Each housing unit begins with a solid floor base, built from common framing materials. The floor base is a modular system, based around a 4’x8’ sheet of plywood. Connection points are built in to connect floor bases together creating three different sizes: single occupancy, double occupancy, or family units (for up to 4 people).
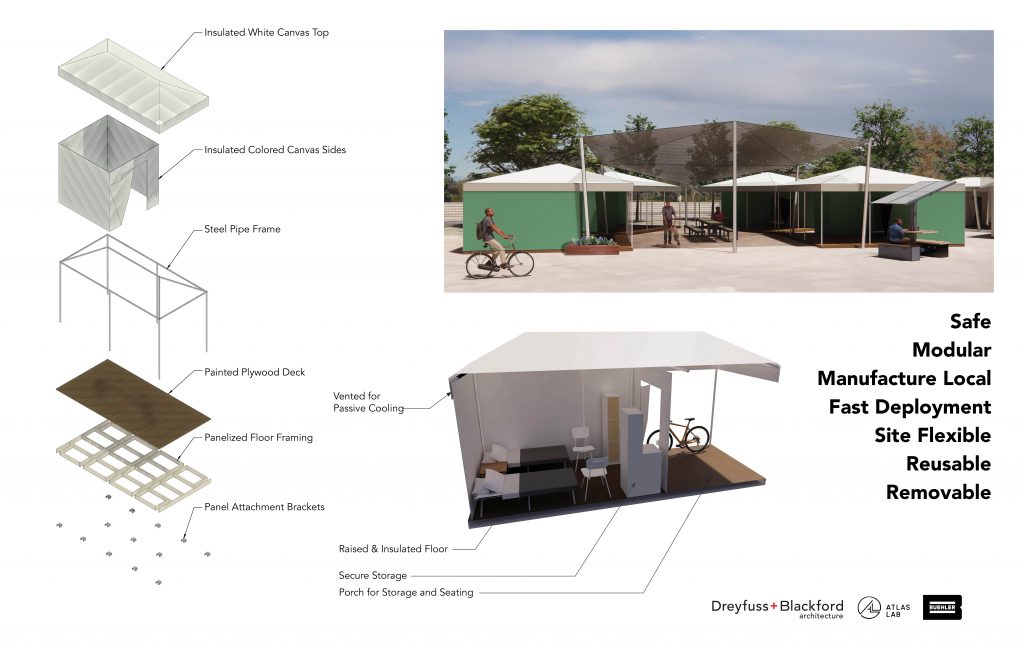
These same connection points provide solid attachment for the tent frames. We also minimized the length of the poles in the frame and are using standard connectors to simplify construction and repair of each housing unit or “tent cabin”. Each tent cabin has an enclosed space for sleeping and storage, and an open porch which can be used for seating or storing large items such as bikes and carts.
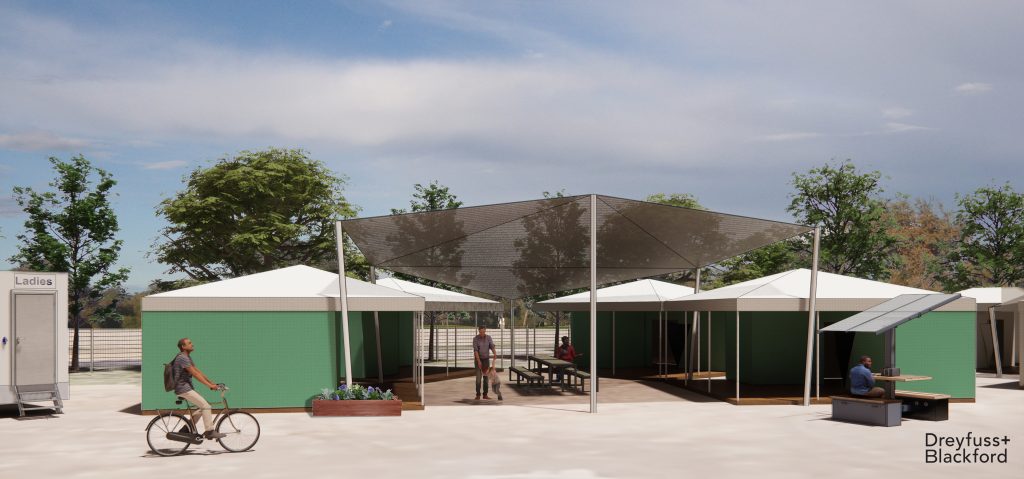
The tent cabins are organized into small village units and have a large central gathering space with picnic tables and a large shade structure. The villages can have between 8-15 people and can also combine with adjacent villages to create a community of 30-40 people.
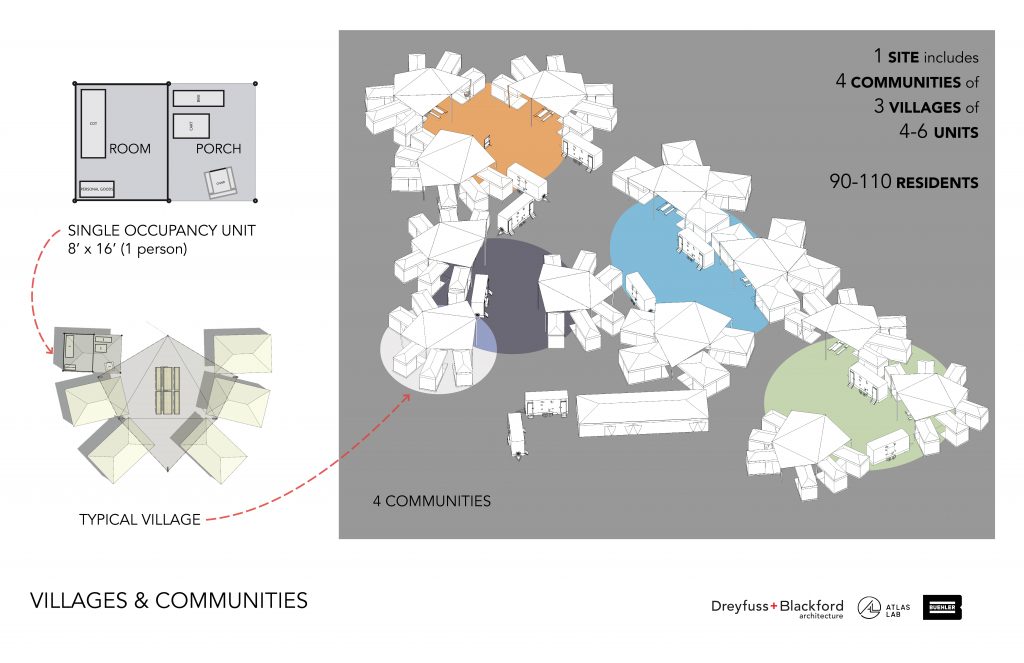
Each site that was chosen can accommodate a maximum of 110 people, utilizing a single administration tent and service personnel.
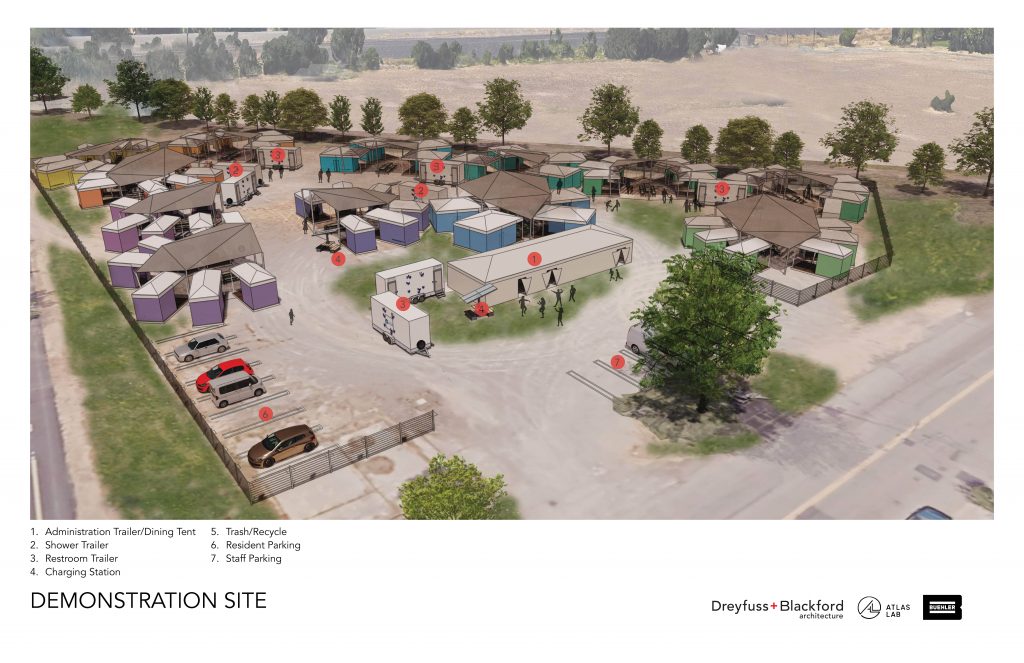
Next Steps
In parallel to our design efforts, the Mayor and City Council have adopted a Comprehensive Master Siting Plan to Address Homelessness and have recently identified 20 sites throughout the council districts where the housing will be deployed.
Over the next few weeks, we’re engaging manufacturing partners, working with city staff, and are building a full-size prototype of a family tent cabin.
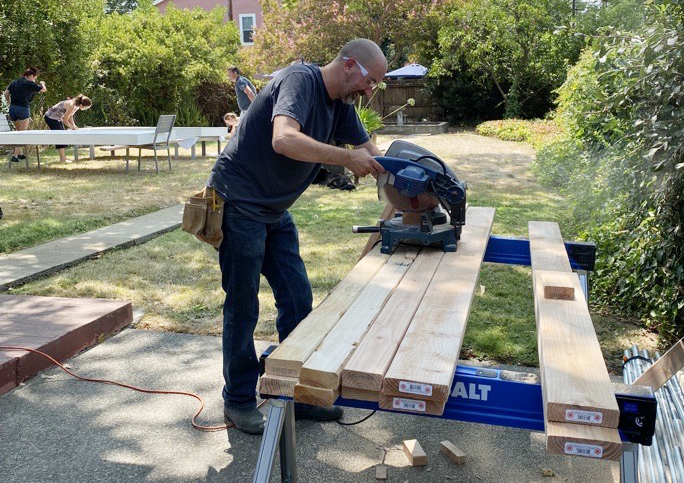
We look forward to making tangible and visible progress toward ending the plight of our unhoused neighbors.