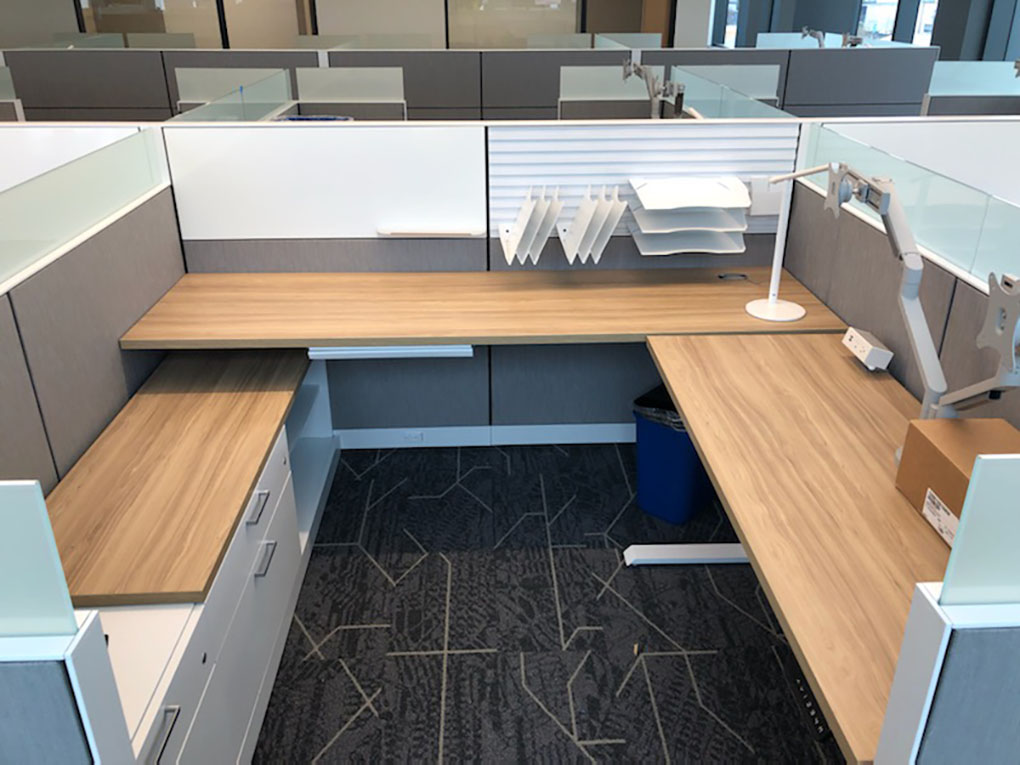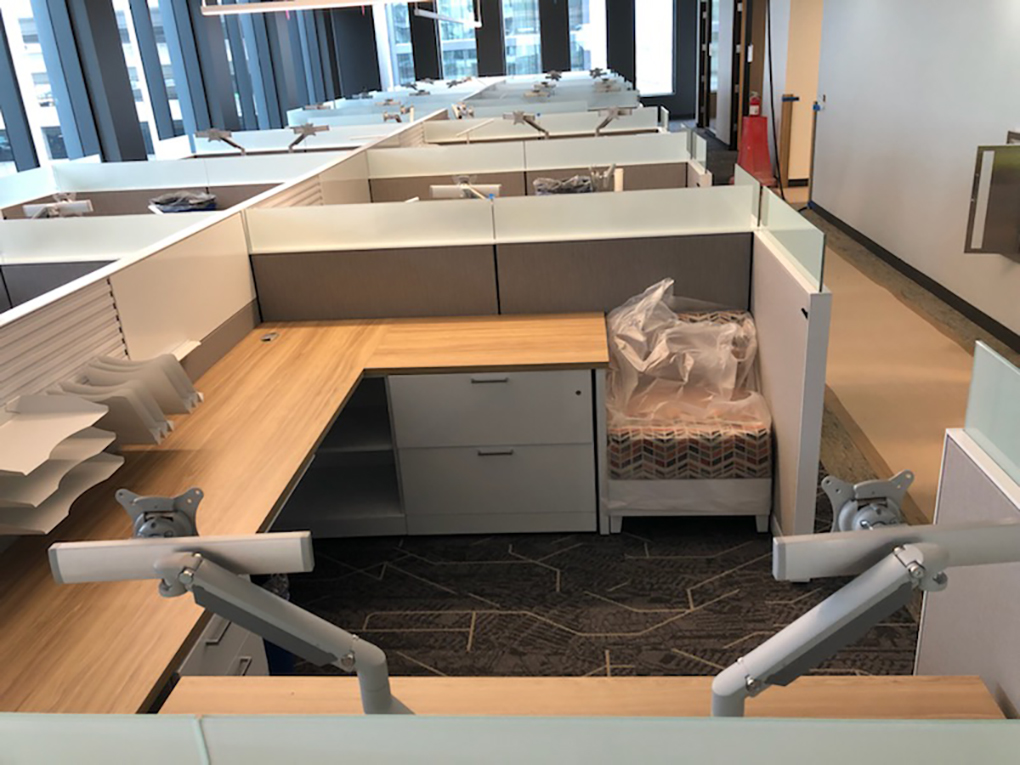RBOC Workplace FFE
Hayley Daniels
April 17, 2023
One of the ways in which Dreyfuss + Blackford has teamed up with ZGF Architects on the Richards Boulevard Office Complex (RBOC) project is to provide FFE support. Typically, a firm will engage a furniture dealer to generate typicals to present to the client based off programming findings and the end users’ specific needs. However, our firm’s role in FFE for RBOC is a bit atypical as we are the specifier of the workplace furniture and are the one generating the specs for the furniture dealer which are what they then use to generate the shop drawings that are then installed from.
D+B participated in many user programming and FFE meetings with the client, DGS, in which specific needs were discussed for their workstations, conference, huddle and special function rooms. All these findings were what our team utilized to generate typicals to present to DGS for approval. Regarding systems furniture or workstations (what most people call cubicles), the team narrowed down the typicals to 6 (four 7x7s and two 7x9s) and then had a cluster mocked up in the Hensel Phelps (the project’s General Contractor) project trailer. DGS and Kitchell (the project management team) inhabited these typicals and, after living with the differences each typical offered for a time, were able to select and approve two (one 7×7 and one 7×9) which are now specified throughout all four of the project’s towers and have already begun installing.
After space planning the workstations, the design team generated edge of slab plans and identified all required locations for poke throughs in the floor to be located that worked with the limitations of the systems furniture (i.e. ensured they would be visible/accessible and not located below any panels, etc.). These locations were coordinated with electrical (Howe Electric), engineering (Thornton Tomasetti) and telecom (T&R Communications) to ensure the locations were ideal for all parties and that there were no structural conflicts. CAD backgrounds were exported and provided to Campbell Keller to ensure that their shop drawings correctly located their infeed locations for conference tables and workstations.
Detailed documentation for the workplace was also provided to Campbell Keller (the Allsteel and workplace ancillary furniture vendor) as well as Systems and Space (SSI – the specialty storage vendor) in way of spec packages. The design team generated six spec packages plus accessory and finish appendices. These spec packages include each type of mark that corresponds to the tagged FFE plans. Each FFE type mark in the project has its own spec sheet in one of the six packages and includes a model number (where appropriate for ancillary furniture), dimensions, detailed description, special notes (i.e. power requirements, location, etc.), an isometric or product image, vendor contact information and applicable accessory and finish appendix codes. These finish codes correspond to a specific page in the finish appendix that call out specific finishes (i.e. Maharam Study Cavalier), their model numbers, care and cleaning instructions, and an image of the specific finish. The accessory codes correspond to a specific page in the accessory appendix in which accessories (i.e. monitor arms, task lights, clamp-on power modules, etc.) are detailed in the same manner.
After the vendors generate their shop drawings for approval, the design team reviews these for completeness and uniformity against the provided FFE plans. After shop drawings and submittals are approved by all parties (electrical and telecom trades included), the vendors issue proposals, product is ordered, and installation ensues. Furniture is often viewed as an afterthought when it comes to projects, but there are so many rotating parts and integral coordination items that should, ideally, happen at the forefront of a project. As with everything, good design takes time, and all our vendors benefit from being looped in at the beginning.

