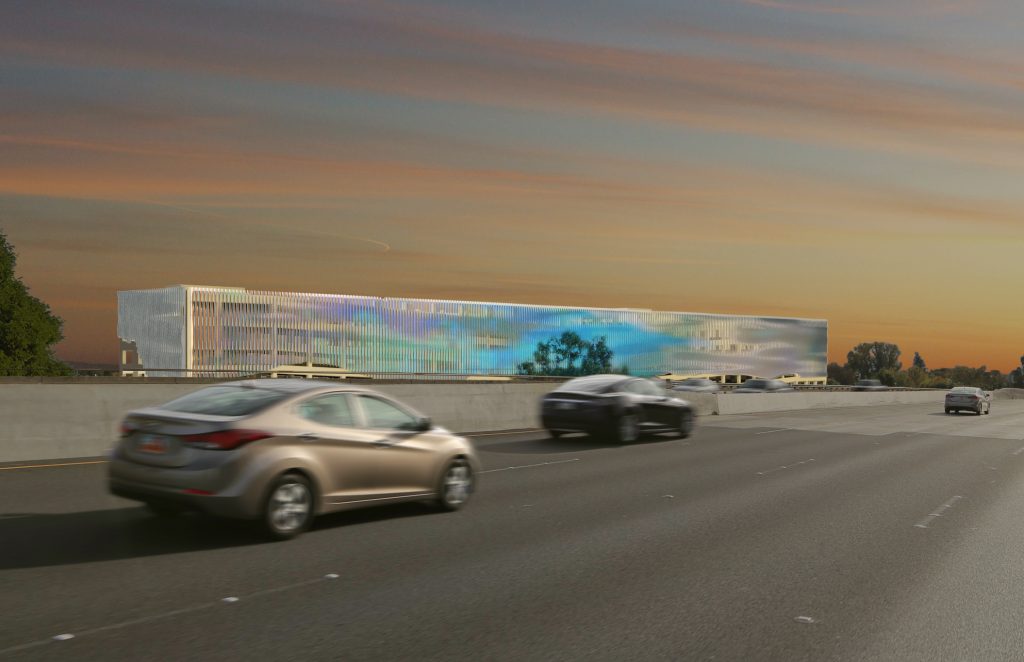Local Color
June 22, 2016
From the June 2016 issue of
Architect’s Newspaper.
By Antonio Pacheco
Dreyfuss + Blackford Architecture design illuminated parking garage outside Sacramento
Sacramento-based Dreyfuss + Blackford Architecture has cloaked their design for a new parking structure along the I-80 corridor between Sacramento and San Francisco in an LED-illuminated, aluminum fin-clad super structure. Located in the city of Fairfield, the structure’s ornamental exterior is meant to evoke the area’s strong winds by appearing to emulate the ripples of a wind-blown curtain when seen from an oblique angle along the highway.
The 600-foot long, 55-foot tall structure, one of many parking facilities in the area, was also designed to create a community focal point and to illuminate what can be long daily commutes, one of the more perfunctory aspects of daily life for area residents. The lit structure is studded with an integrated LED light system that slowly scrolls through a slide show of abstract art created by children from the community. The project is meant to compliment the area’s mass transit lines by providing convenient, highway-adjacent parking opportunities for commuters to link up with the region’s mass transit network. The garage will also feature four electric car chargers, powered by roof-mounted photovoltaic panels, at each of the six parking levels. The project will also feature bicycle parking and van pooling facilities.

View from Interstate-80 of the Fairfield Transportation Center expansion (Rendering Courtesy Dreyfuss + Blackford)
Jason A. Silva, AIA, design principal at Dreyfuss + Blackford, and project designer for the structure, said in a press release, “Our intention for this parking structure was to make it a source of community pride and engagement in the city. When we design a parking structure, we want to make it visually appealing and have multiple uses so that people think differently about what it could be used for.”
Construction is expected to begin in 2018 with the 1200-stall garage expected to come online in in late 2019.