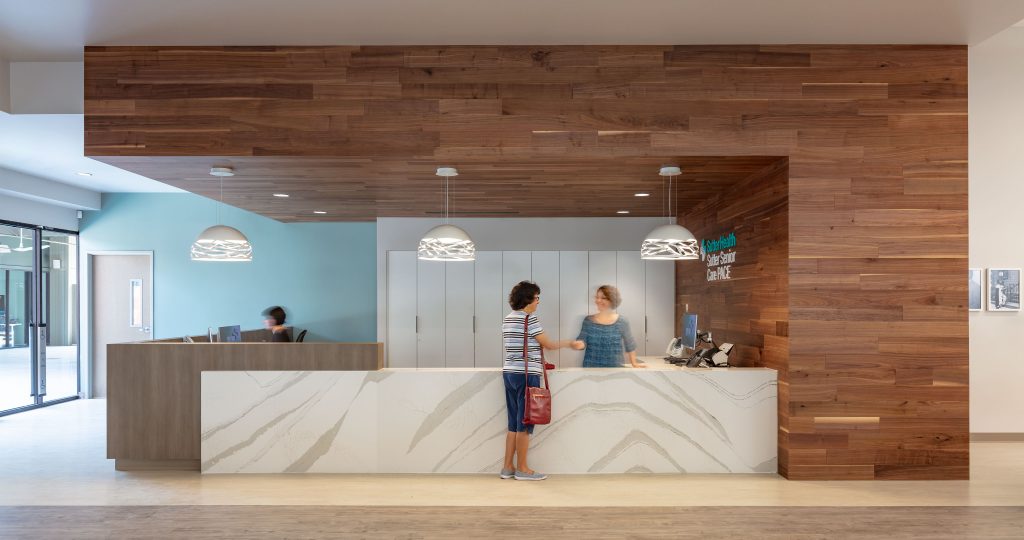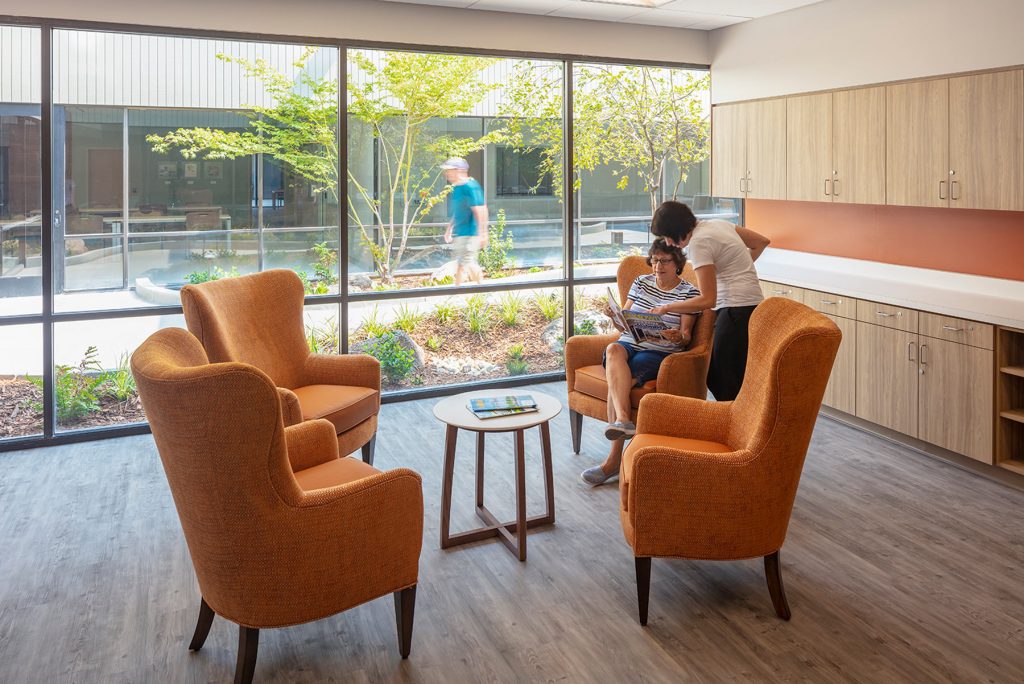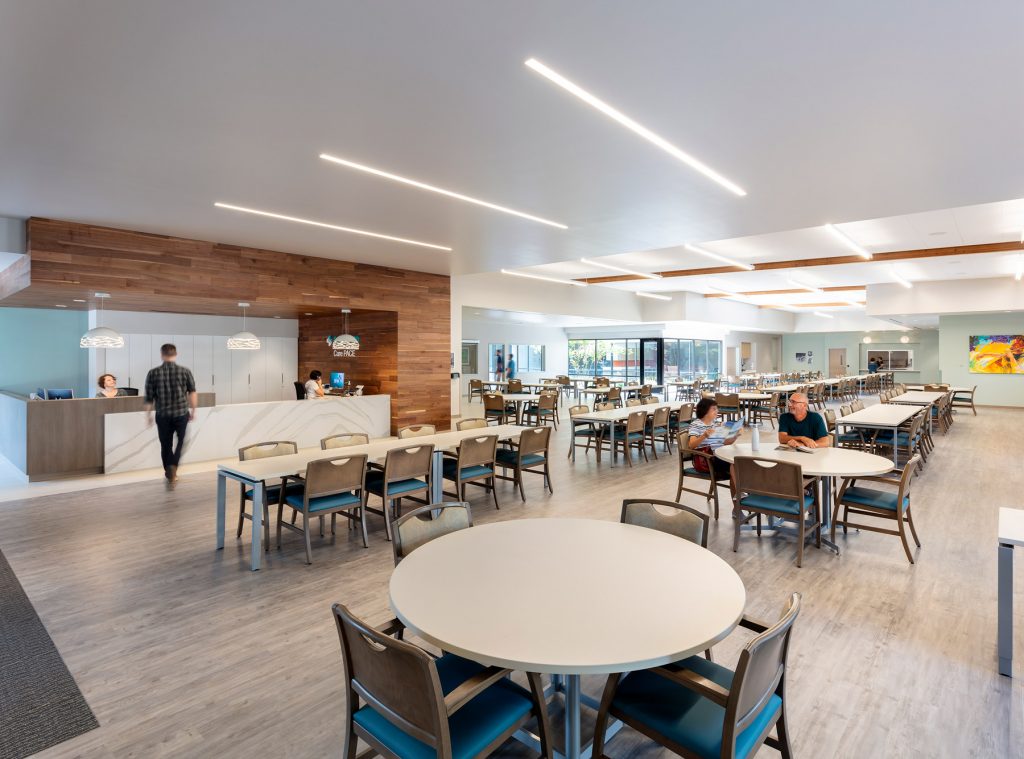Healing Grounds
January 22, 2022
From the January 2022 issue of Comstock’s Magazine.
The following is a portion of the full article.
by Laurie Lauletta-Boshart
Today’s healthcare architecture provides a holistic, calming environment.
Health care architecture has advanced from timeworn, stark and sterile buildings to intentional holistic facilities that deliver a positive patient experience and healing environment. Barren corridors have been replaced with soothing colors and patterns, and patient-friendly wayfinding – guiding visitors and patients from one space to another. Nature-inspired artwork, light-filled rooms and healing gardens are welcome additions that invoke a sense of calm. Here we feature several Capital Region health care spaces with creative approaches to healing design.
Project: Sutter SeniorCare PACE Facility
Architect: Dreyfuss + Blackford
Location: Sacramento, CA
Year completed: 2018

Architecture firm Dreyfuss + Blackford transformed a former highway patrol office into an all-inclusive care facility for the elderly, adding an open great room, local artwork and a light-filled courtyard to make it feel like home. Photo by Kyle Jeffers.
Located near the convergence of the American and Sacramento rivers, the new Sutter SeniorCare PACE facility in Sacramento is an adaptive reuse of a former California Highway Patrol offices. The original PACE (Program for All-Inclusive Care for the Elderly) facilities were housed in two old, dilapidated buildings; the architect’s challenge was to combine the in-house and home care services in one new location.
“We wanted this to feel like an extension of the participants’ homes, so we brought a lot of warmth and a feeling of hospitality to the space.”
– Stephanie Swain, Dreyfuss + Blackford
The facility comprises three separate buildings that are interconnected by a light-filled outdoor courtyard. A number of the participants at PACE have dementia, Alzheimer’s disease and sensory issues, so the design reflects these specific needs, including the addition of a sensory deprivation space for a peaceful, quiet experience. A full clinic provides primary care and dental services, and a large, open great room serves as the main space for services and activities during the day. “We wanted this to feel like an extension of the participant’s homes, so we brought a lot of warmth and a feeling of hospitality to the space,” explains Stephanie Swain, director of interior design for Sacramento-based architect firm Dreyfuss + Blackford.
Smaller rooms for arts, crafts and reading branch off the great room. Easy access to the outdoor courtyard with plantings, games and a myriad of seating extends the usable space. To provide meals on-site and a for home delivery, the facility has a full-service warming kitchen. Other amenities include shower facilities, a salon and a complete physical therapy suite. On average, 150 participants utilize the site each day.

The facility comprises three separate buildings that are interconnected by a light-filled outdoor courtyard. (Photo by Kyle Jeffers, courtesy of Dreyfuss + Blackford)
A separate space was designed for the administrative offices, with input from facility staff on the aesthetic design and material selection for beauty and longevity. Private access to the outdoor courtyard for staff was important and made possible with a sliding ipe-wood (a Brazilian hardwood) gate, which can open up for larger events. To promote a positive patient experience, participants helped select the artwork that occupies the spaces, including pieces they found memorable, such as an old Singer sewing machine. A vibrant and colorful image of a musician playing the cello, created by a local artist, hangs in the day room.

Located near the convergence of the American and Sacramento rivers, the new Sutter SeniorCare PACE facility in Sacramento is an adaptive reuse of a former California Highway Patrol office. (Photo by Kyle Jeffers, courtesy of Dreyfuss + Blackford)