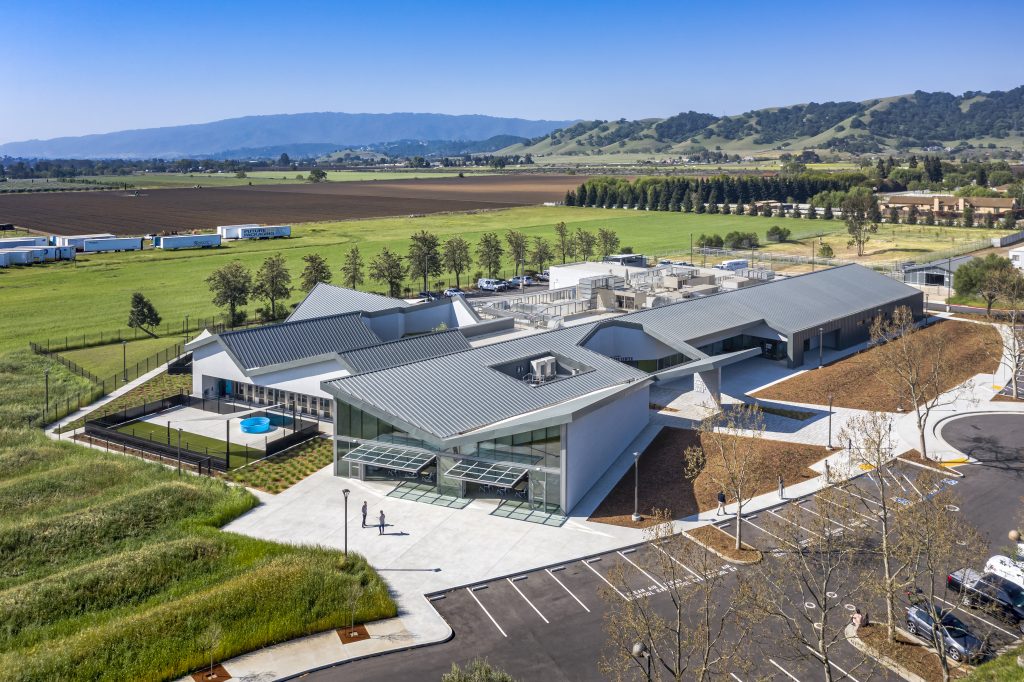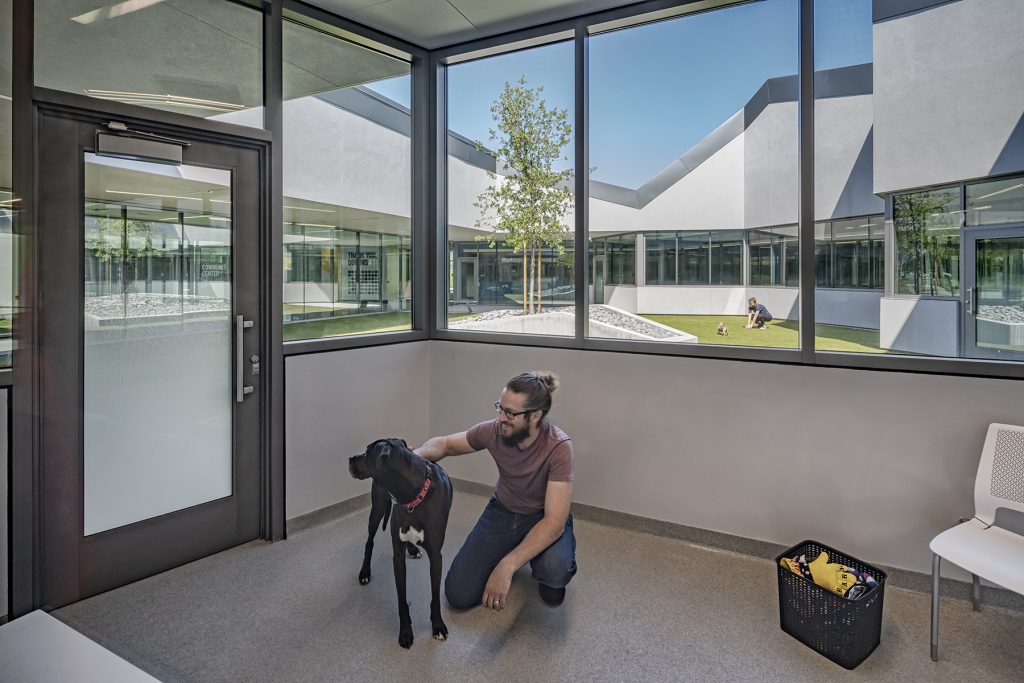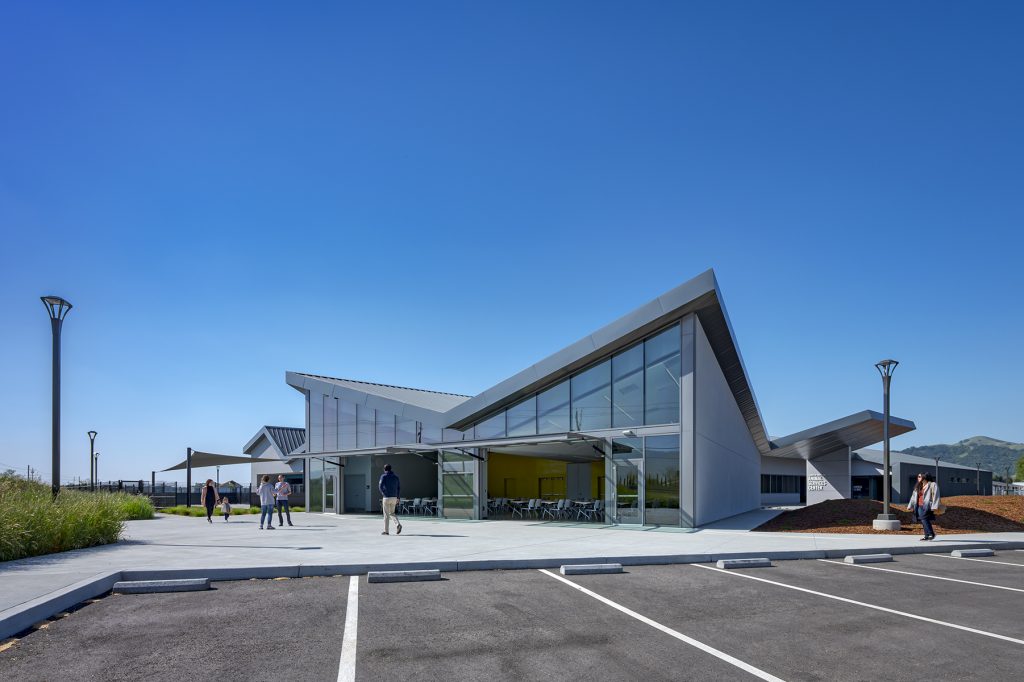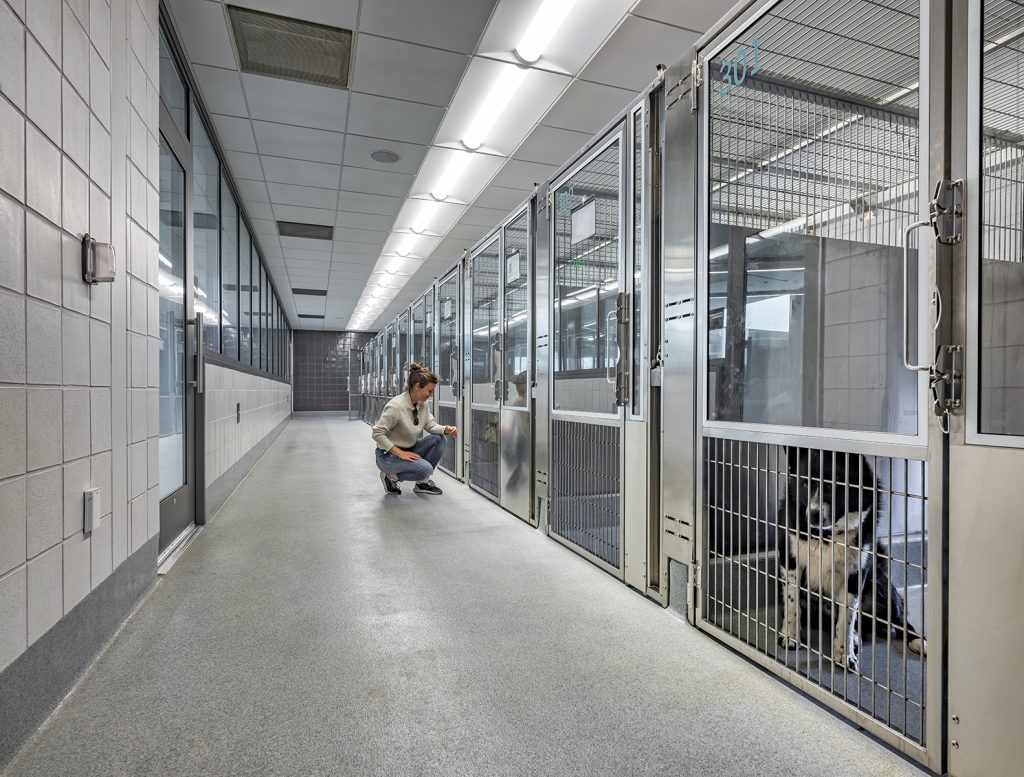Animal Services Center is ENR Regional Best Government Project for Northern California
September 21, 2021
by ENR Editors
BEST PROJECT
County of Santa Clara, Animal Services Center
San Martin, California
Construction on the 37,000-sq-ft building was on track for early completion in mid-March 2020 when COVID-19 shelter-in-place (SIP) orders brought work to a screeching halt. Yet within 48 hours, the project team was ready to safely resume work, deploying protective equipment and new safety protocols that, under normal circumstances, might have required several weeks to plan and implement.
The new facility differs from conventional shelters in many ways because it is designed to accommodate adoptable animals of all sizes—from guinea pigs and birds to large livestock. An indoor-outdoor design featuring prominent interior glass walls and a central courtyard also radically reorganizes how the animals and adopters interact. Rather than keeping the animals in back-of-house spaces, a central courtyard named “The Park” is wrapped by three kennel pods in a pinwheel configuration, allowing adopters to circulate around and view all the animals.
Together with surrounding “get acquainted” pods, the experience offers a bright and open area to meet and greet potential pets in a park-like environment. A 150-seat educational meeting space also allows the facility to host conferences and community gatherings.
The kennels are fitted with a durable structural glazed tile procured from a small company in Texas with an eight-month lead time. Anticipation of the arrival of the tiles turned into disappointment, however, with the discovery of significant quality inconsistencies. Working with the manufacturer, deficient tiles were identified and replaced on an expedited schedule.
Other project elements were less troublesome thanks to 3D modeling that provided the basis for fabricating the structural steel and metal deck. None of the components required cutting during installation, resulting in higher quality, improved tolerances and schedule assurances. Designed to LEED Silver standards, the building’s specialized HVAC system eliminates airborne pathogens and controls air quality in a variety of rooms, with ventilation automatically adjusted to optimized energy use. Most of the site is covered with synthetic turf or horse grass, requiring no irrigation. As for those two lost days at the outset of the pandemic, the intense preparation to continue work safely paid off, with no COVID-19 cases on site.
KEY PLAYERS
OWNER: County of Santa Clara
LEAD DESIGN FIRM: Dreyfuss + Blackford Architecture
GENERAL CONTRACTOR: XL Construction
CIVIL ENGINEER: BKF Engineers
STRUCTURAL ENGINEER: Thornton Tomasetti
MEP ENGINEER: Guttman & Blaevoet
ARCHITECT: Dreyfuss + Blackford Architecture
LANDSCAPE ARCHITECT: Callander Associates Landscape Architecture, Inc.
SUBCONTRACTOR: Bacon Group Inc.



