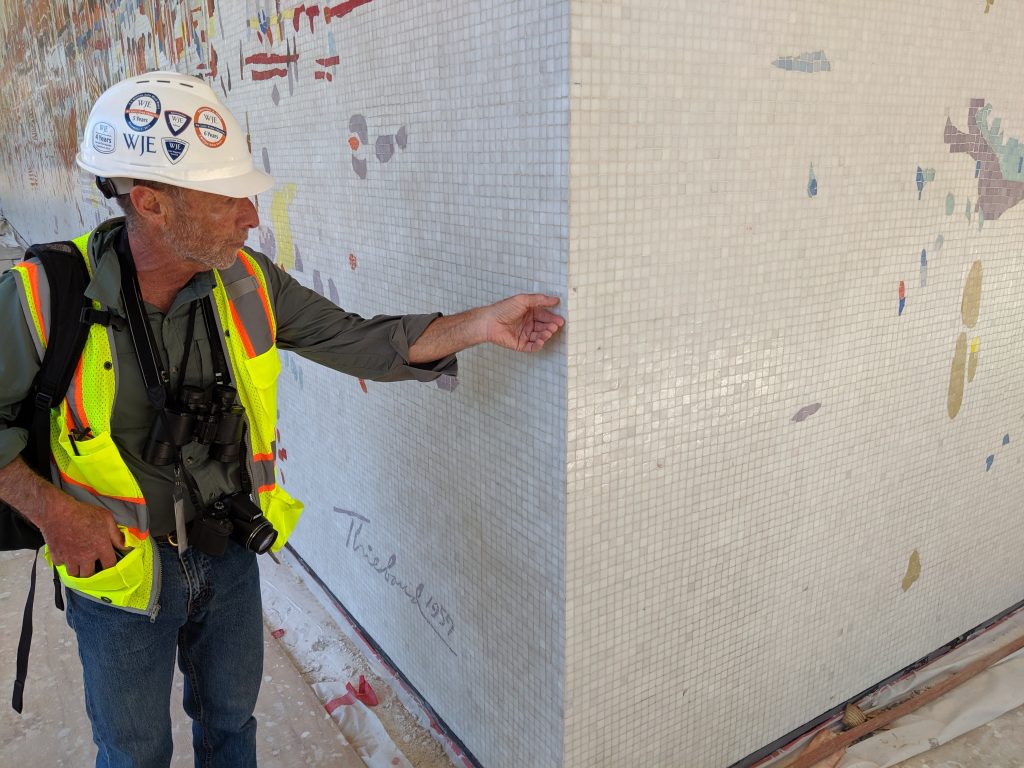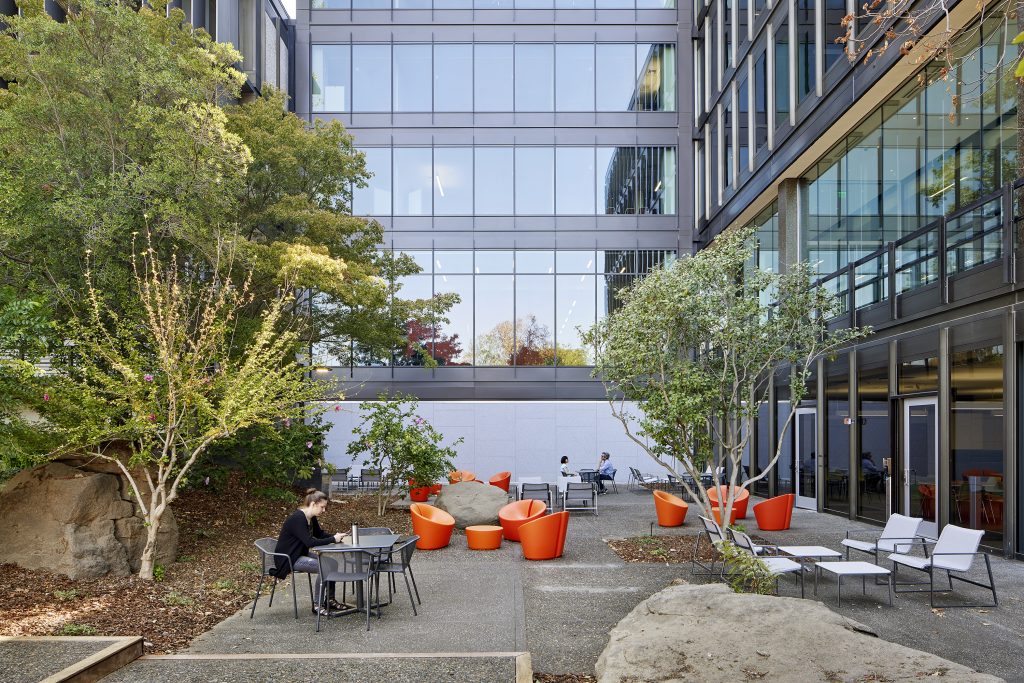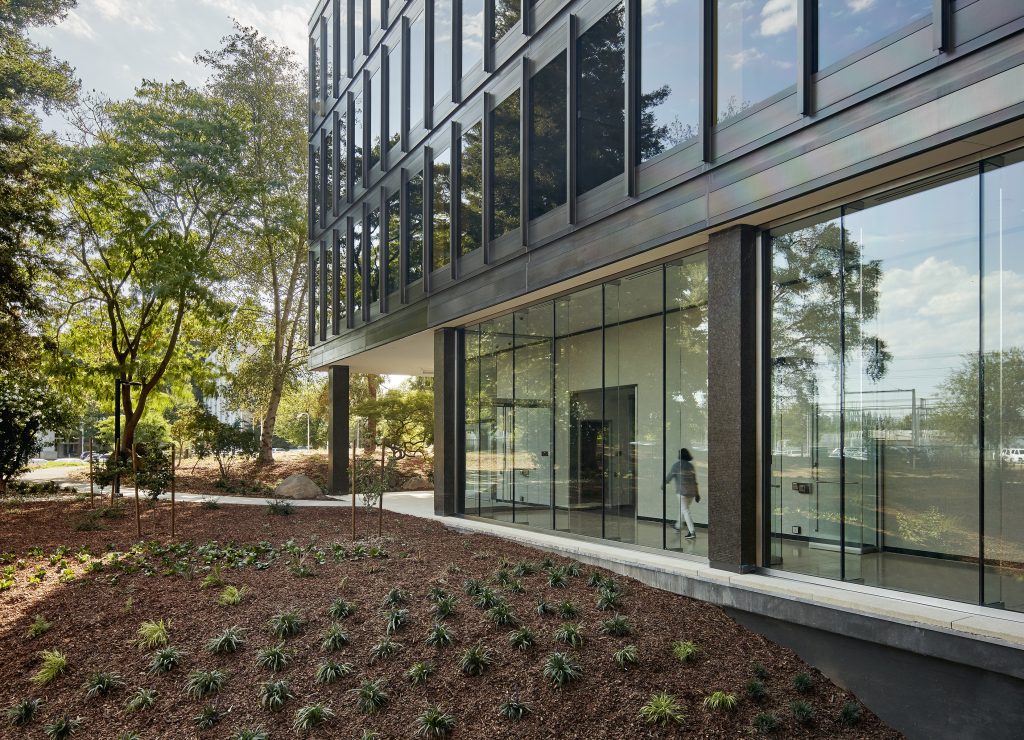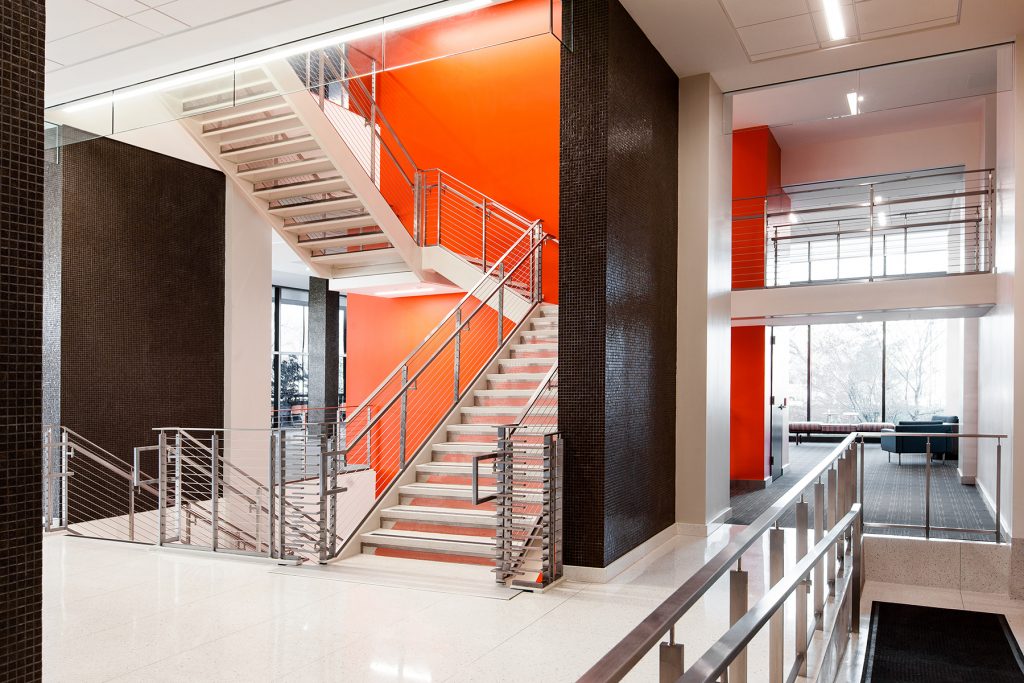Old is New Again
Kris Barkley
September 14, 2020
The Sacramento Municipal Utility District (SMUD) Headquarters building brought a significant International Style modernist icon to the Sacramento Region. Designed by our firm and completed in 1960, the project received recognition through several national and international publications including the New York Times.

For its time, this new headquarters incorporated forward-thinking technology still relevant today. Use of an active sun shading system, carefully considered solar orientation, timeless and durable building materials, and a simple yet flexible floor plan arrangement have all contributed to minimizing the need for change and have served to ensure continuous operation for 60 years.
Though remarkably intact, this National Historic Registry building was at a crossroads. There was a clear need for hazardous materials remediation and a detailed cleaning of façade elements, especially artist Wayne Thiebaud’s priceless tile mural integrated into the building’s base. In addition, concerns over structural performance in an earthquake and the need to provide a resilient and vibrant workplace for changing generations of workers contributed to the need for a significant rehabilitation.
Dreyfuss + Blackford Architecture began the process of planning the rehabilitation effort in 2014 along with Alan Dreyfuss, AIA of Wiss, Janney, Elstner, Associates (WJE). As an expert in historic rehabilitation and the son of our founder Albert Dreyfuss, FAIA, Alan was uniquely qualified to understand what was needed to properly restore the building.

The central core was originally completely enclosed and consisted of shafts for stairs, elevators and mechanical ducts, as well as restrooms. A carefully considered addition to the core allows for greatly increased daylighting and access to views while providing needed collaboration spaces.
Thermochromic glass was integrated into the east and west facing facades of the additions to control solar heat gain while maintaining a historically compatible aesthetic.

Complementing the core additions and to satisfy the need for updated and passive security measures, a glass enclosure was added to the breezeway in an area that has a decreased need for historic sensitivity. This enclosure allows for movement between critical areas of the building without radically altering the building’s appearance.

Enclosed stair and mechanical shafts of the original core were replaced with a large open stair for enhanced vertical circulation and transparency between wings. This provides an attractive alternative to elevator use while creating moments for interaction. Vibrant blocks of color on each level serve as backdrops for staff activity while supporting wayfinding and wellness.

Though incredibly important to the Sacramento region as its most significant modernist icon, the SMUD Headquarters Rehabilitation project is equally important to efforts of modernist preservation nationwide. The success of this effort is now being recognized by awards programs including the 2020 Trustees’ Award of Excellence and a Preservation Design Award, both from the California Preservation Foundation. The success of these preservation efforts is now being recognized. The project received a 2020 Preservation Award and also the Trustee’s Award for Excellence from the California Preservation Foundation, the group that provides statewide leadership, advocacy and education for the protection of California’s cultural heritage and historic places.