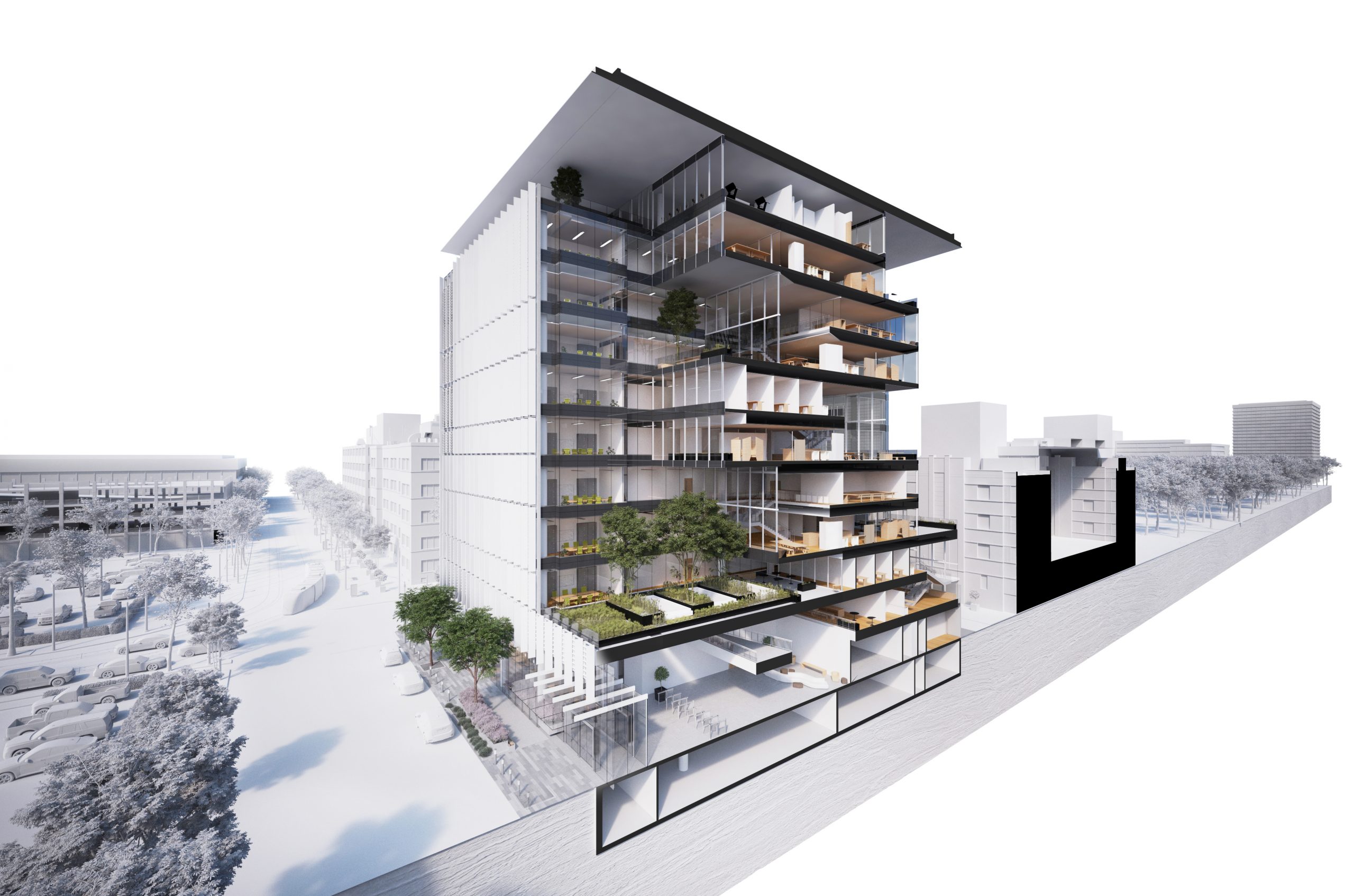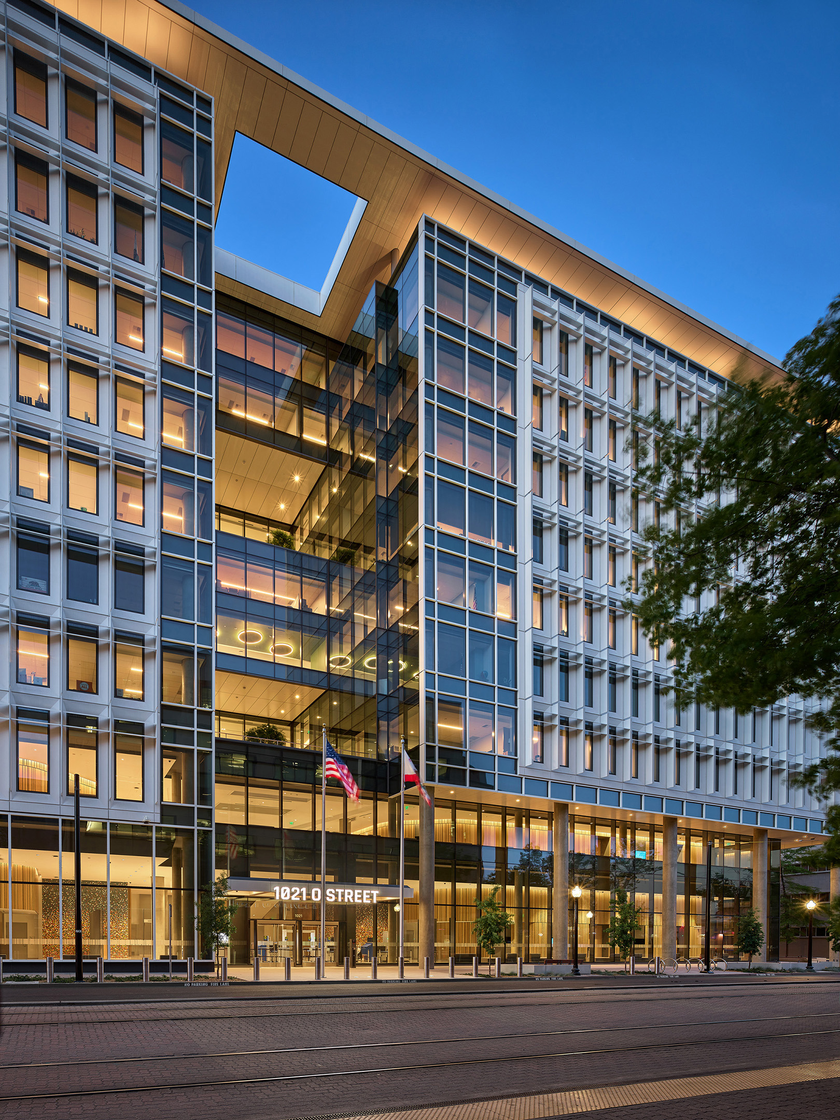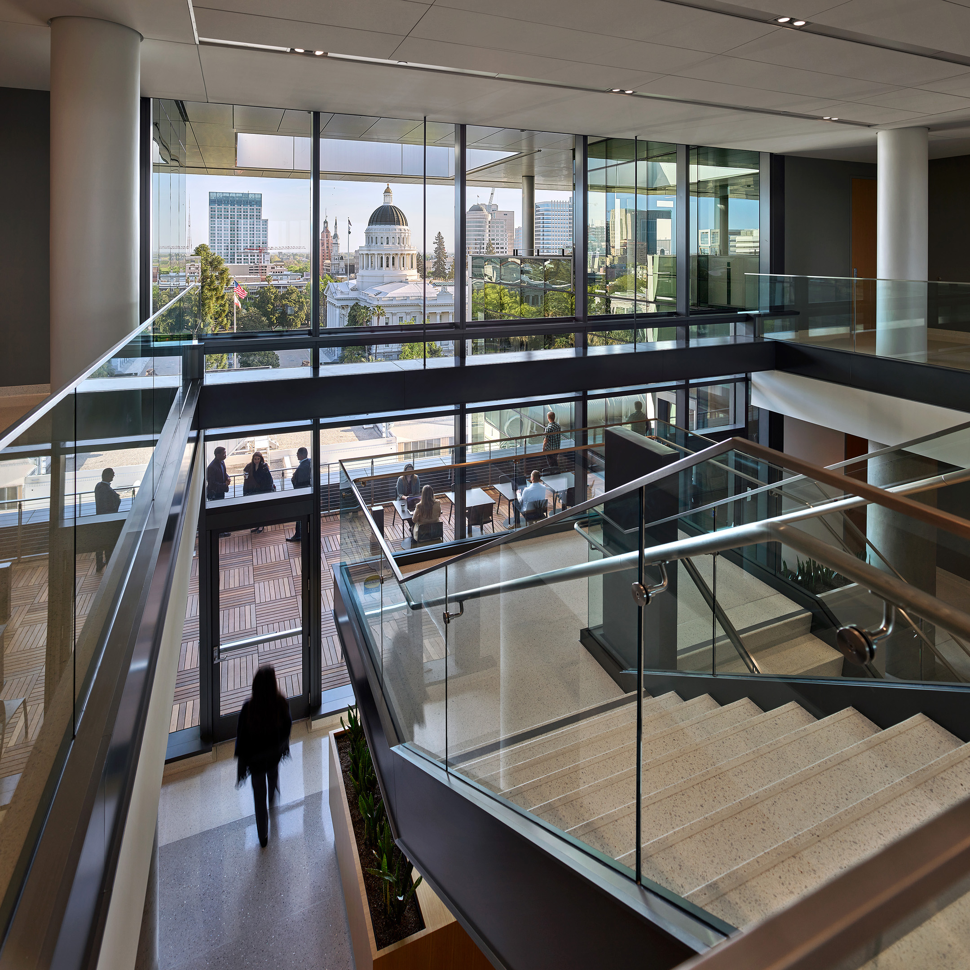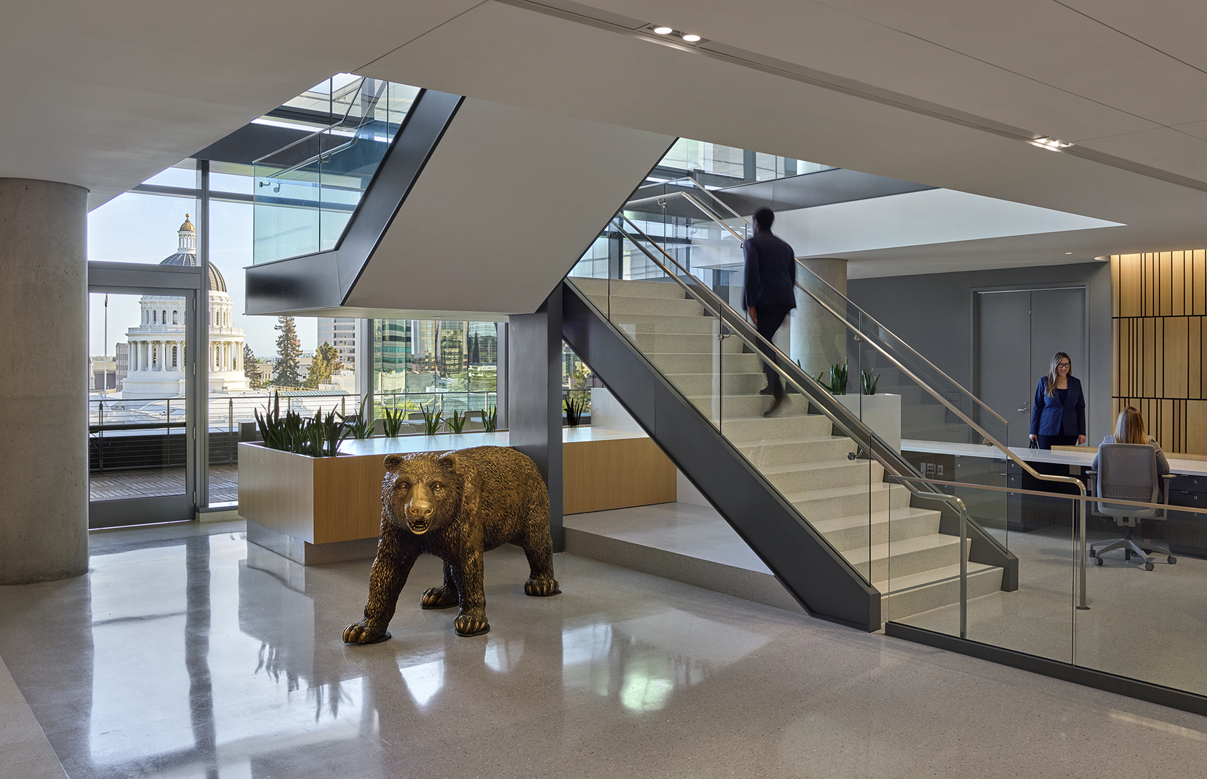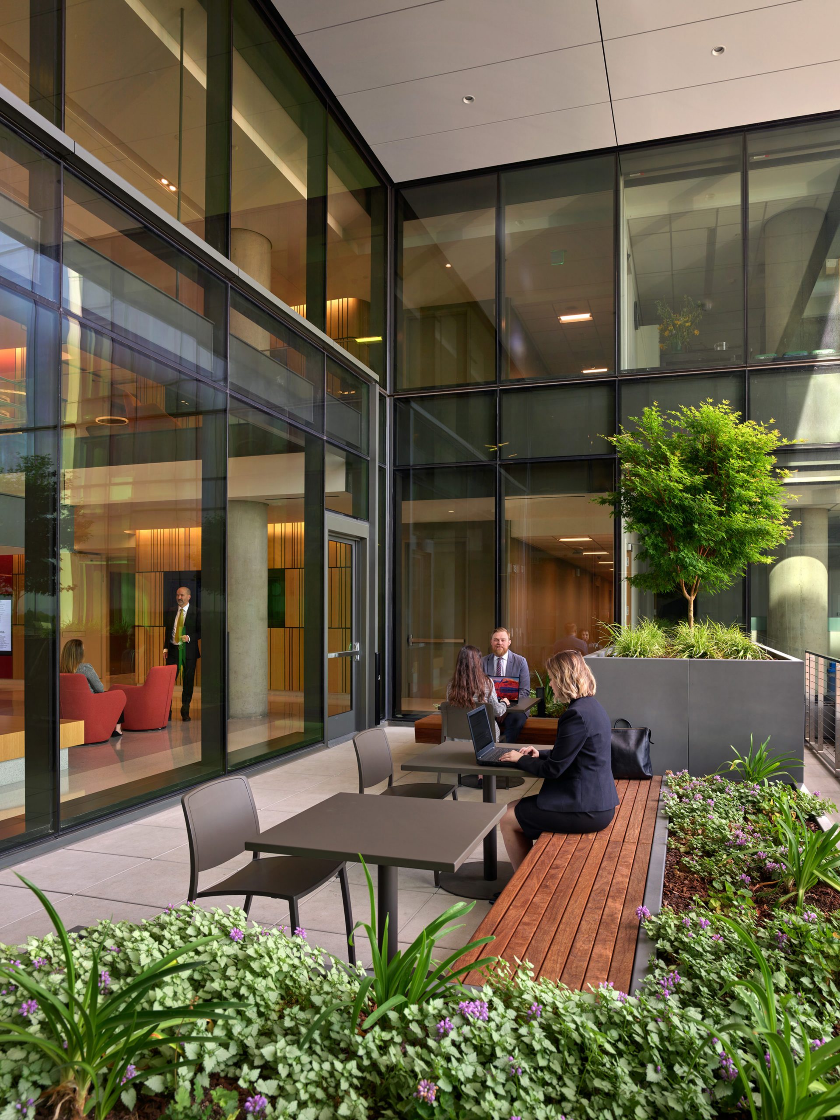Designing from the Heart for 1021 O Street
Kris Barkley
June 21, 2022
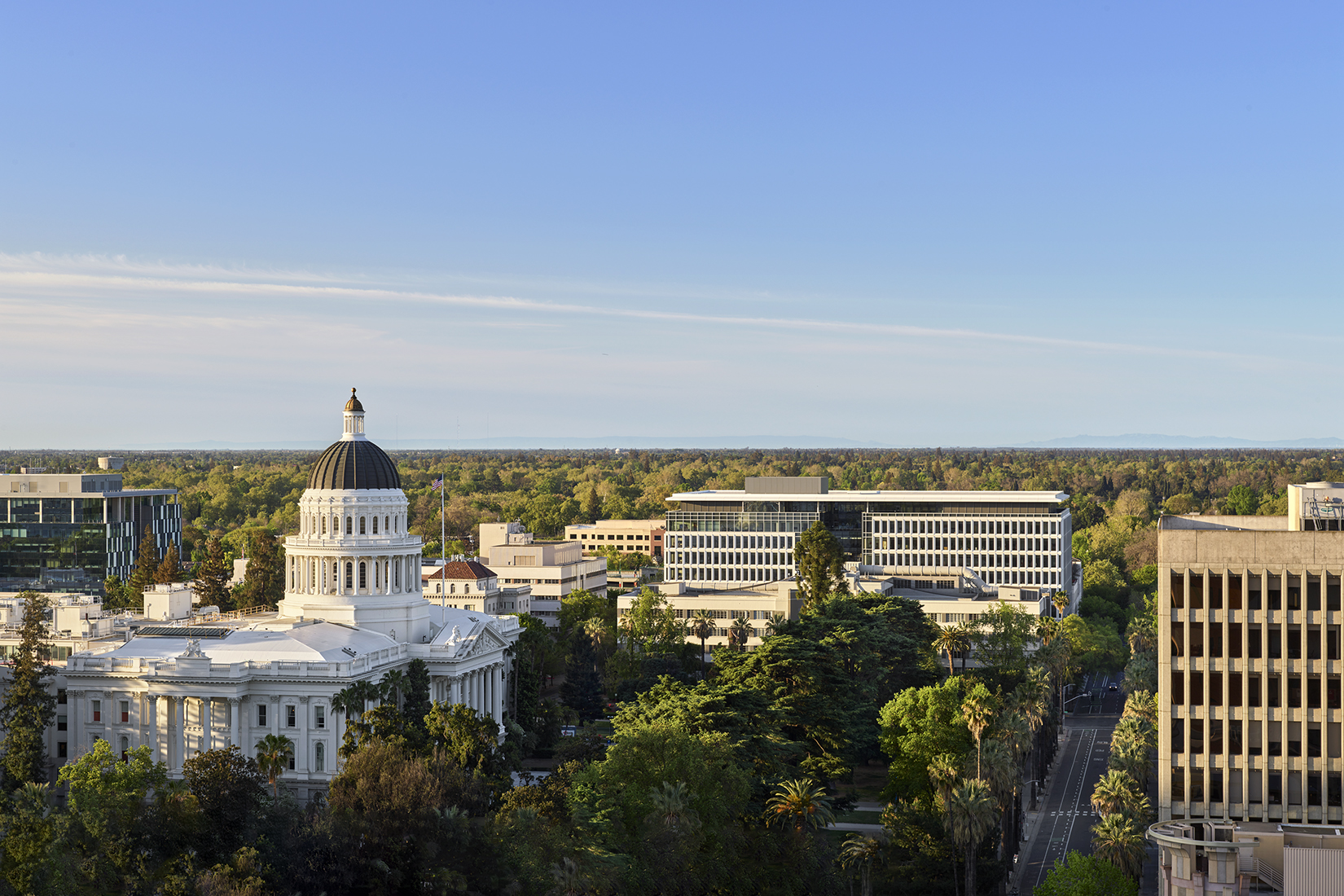
1021 O Street is a short walk to the State Capitol Building in downtown Sacramento for legislators and staff.
Frequently, great results are achieved through careful and deliberate planning but sometimes they are born of opportunity and the power of a creative and innovative team of individuals. The 1021 O Street State Office Building is a definitive example of a great concept that merely needed the opportunity to be realized.
Joining together with Hensel Phelps Construction and HOK Architects, and with a core group of D+B staff working in HOK’s office in San Francisco, the team began developing planning concepts with the goal of breaking down the visual mass and large floorplate area of the building. The resulting design concept was a series of staggered “bridges” between two columns of office space that became affectionately named “The Heart”.
Balancing two very rectilinear and highly efficient office floor plates, The Heart creates visual relief in the façade of the building and effectively breaks down the overall mass of the building. Though the building is clearly a single structure, it avoids appearing massive while still allowing for a uniform and efficient means of solar shading.
The experience within the building is just as important, if not more, than the expression outside. Our design for 1021 O Street “breaks the box,” splitting the façade north to south and creating an amazingly vibrant and verdant area at the center of the building for all occupants to enjoy. Rethinking the traditional arrangement of a solid central core, circulatory elements are pulled apart, creating a community space at the interior of the building with a clear view out to landscaped terraces and the city beyond.
The resulting interior spaces provide for relaxed collaboration and serve to reinforce communication between levels while providing a strong visual connection to the State Capitol building. Exterior spaces provide for a welcome extension of “The Heart” and allow for secure outdoor seating areas that can be enjoyed by staff and visitors alike.
