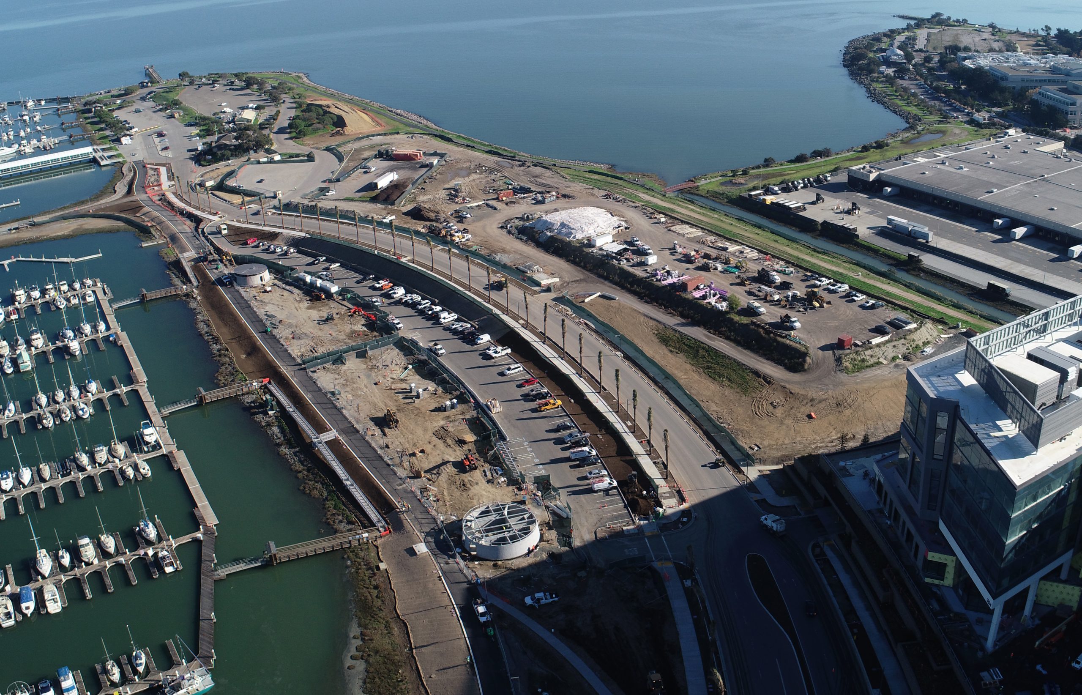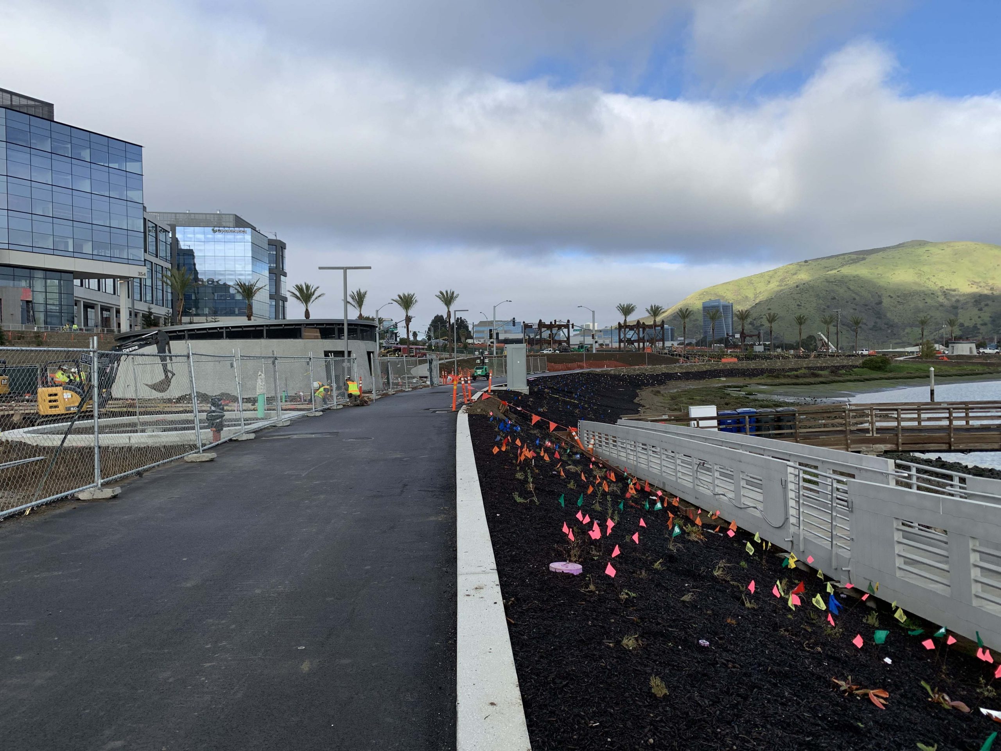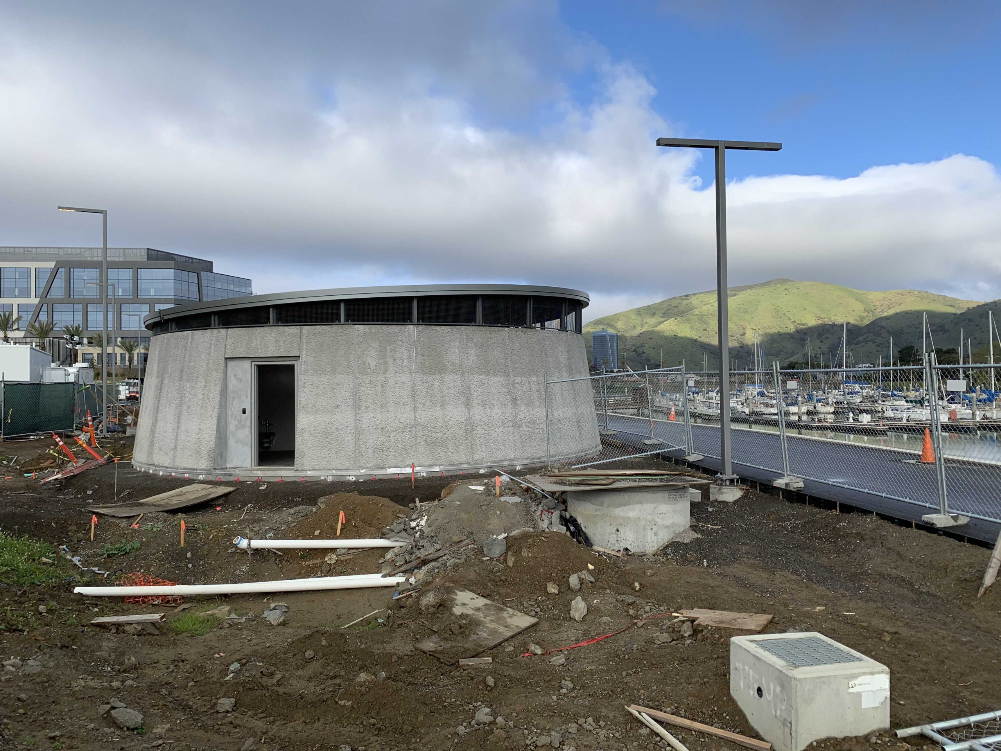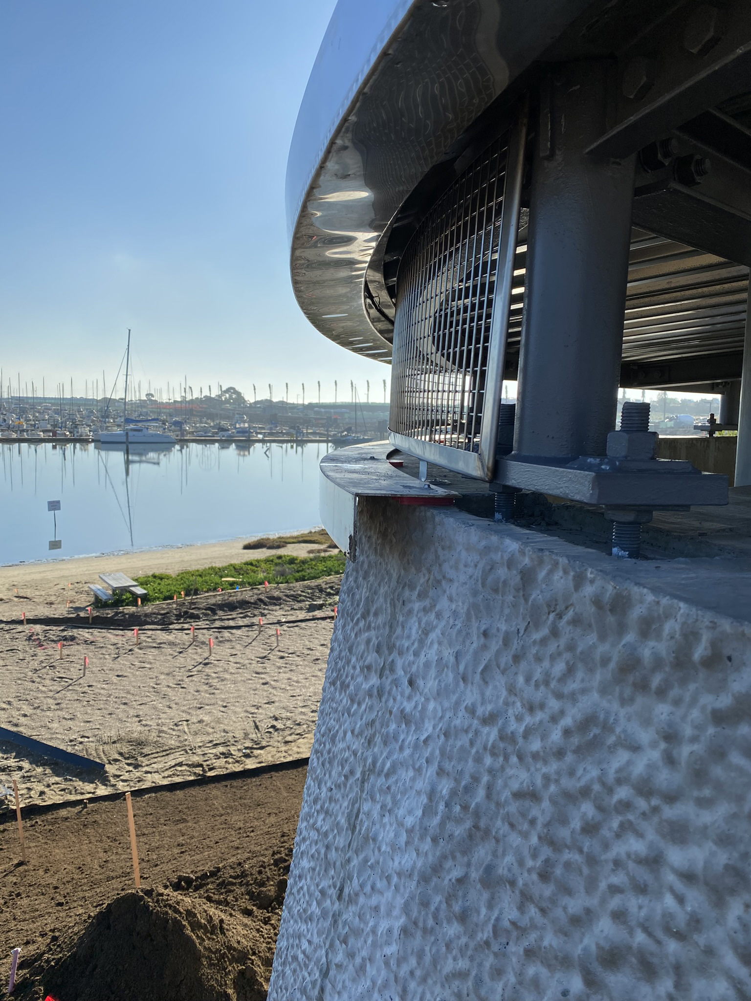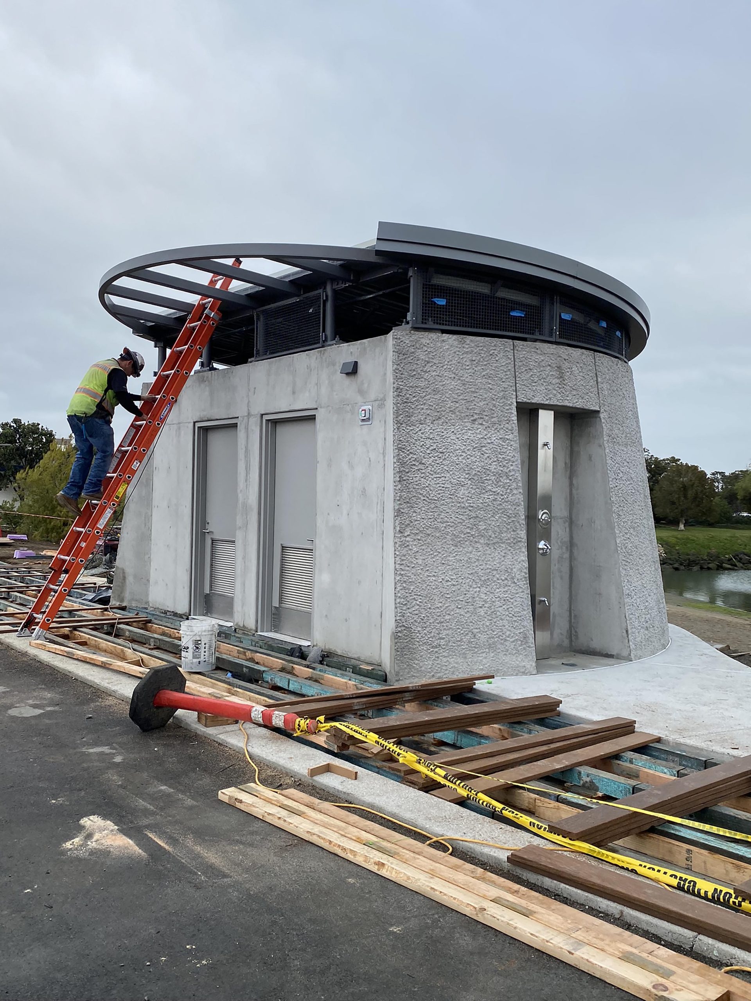Building Community: Oyster Point Park
Kenneth Lin
March 22, 2022
Oyster Point Park is part of a larger effort directed by the Association of Bay Area Governments to develop a series of livable waterfront corridors along the San Francisco Bay Trail. Currently, 350 miles long, the Bay Trail will be 500 miles once complete. The trail itself runs through all nine Bay Area counties and connects communities, parks, open spaces, and schools to provide Bay Area residents a unique experience in accessing the shoreline. Landscape Architecture firm, James Corner Field Operations (JCFO) which designed High Line Park in New York City, conceived the master plan for Oyster Point Park. We collaborated with them to design the public and private amenity spaces at Oyster Point Park.
Oyster Point, located in South San Francisco on the shoreline was once a vibrant tidal marshland filled with an abundance of oysters, clams, mussels, and other marine life harvested by Ohlone Indians over 300 years ago. Through this historical context, JCFO adopted barnacles as their central design concept for the park. The park consists of a continuum of places to enchant the visitor while they wind their way along the Bay Trails.
We designed three individual amenity spaces that appear sprinkled into an elongated strip of Oyster Point Park. We affectionally refer to them as Papa Bear, Momma Bear, and Baby Bear, as they are a series of places that create similar experiences yet differ in scale.
Amenity spaces in a park typically suffer from odor issues, thereby reducing the number of people who use them. In order to provide a sense of cleanliness and lower energy use, natural ventilation was highly important. To achieve this, we lifted the roof up to create an open clerestory zone filled in with metal mesh to maintain openness. Stale air flows out from the top and the room will stay fresh. The open clerestory zone makes the building roof appear to float above and thus blurs the exterior and interior spaces.
In order to harmonize with the surroundings, we adopted circular battered forms to help achieve the barnacle design concept for the broader park. To create the monolithic look of the objects, we selected concrete as the main construction material. By using a textured form liner, the exterior surface has an appearance reminiscent of the natural decay of shells and thus gives an ageless look. With the selection of the large format floor tile with concrete texture, we were able to reduce the number of seams and create a monolithic feel.
The construction of the park amenities is almost complete and will open soon so the public can enjoy the spaces our team worked so hard to create. As the next phase of the park design gears up, we hope that our unique design will continue to populate additional well-traveled paths in Oyster Point Park.
